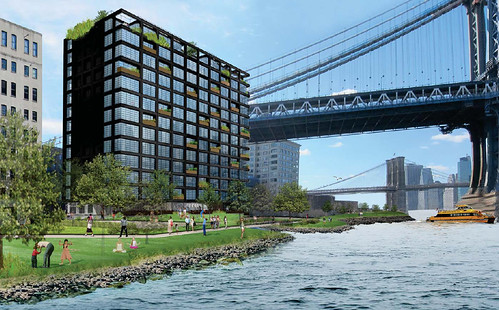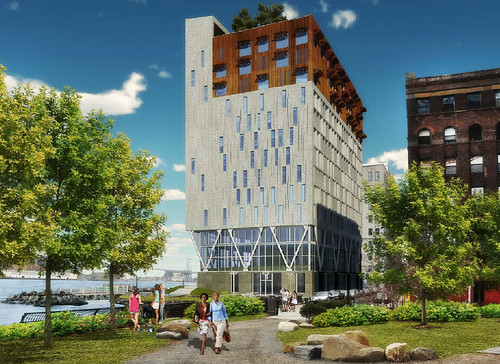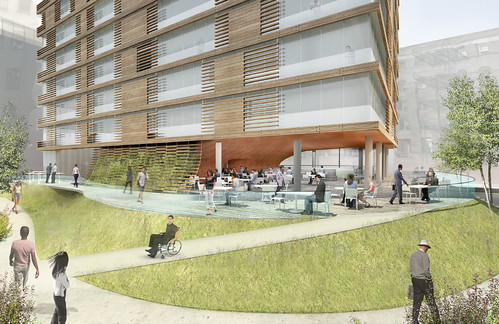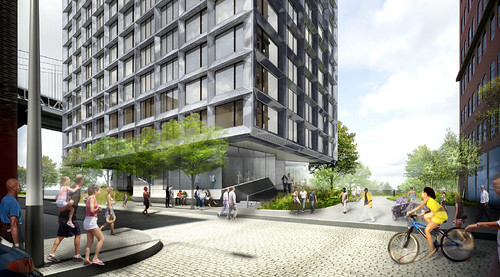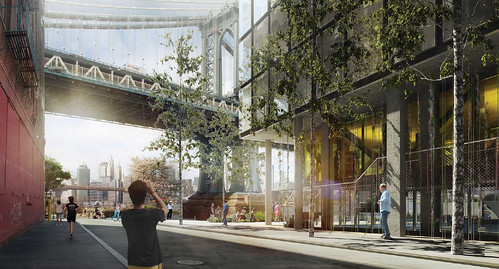Brooklyn Bridge Park Board of Directors has selected a joint venture of Alloy Development and Monadnock Development to design and develop a residential building at John Street and East River, the northern-most location of the Brooklyn Bridge Park in Dumbo.
Eleven designs were presented to the Brooklyn Bridge Park in June 2013, and team 11, or the Alloy/Monadnock team won. The development at John Street will include new parkland, to include pedestrian bridges over a tidal salt marsh, tree-lined pathways, and a 13,000-square-foot gathering lawn. The 12 story residential building will include 47 apartments and cultural and retail space on the ground floor, to be occupied by the Brooklyn Children’s Museum. The building will comprise a total of 96,440 square feet, 2,650 square feet of ground floor retail and 1,750 square feet of cultural space for the Brooklyn Children’s Museum annex.
Source: Dumbo NYC
http://feedproxy.google.com/~r/DumboNyc/~3/y98OAqDYHQw/




