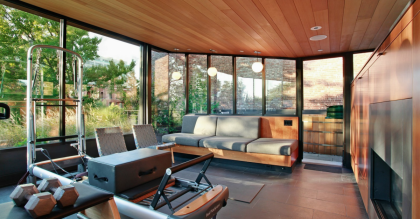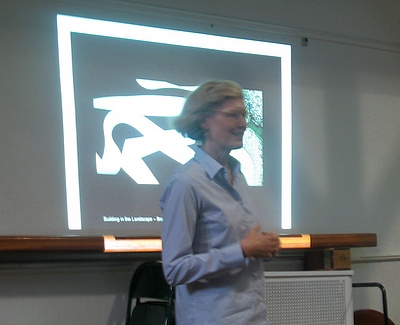
The manse at 40 Willow Place that sold for $7.3M, as we reported Tuesday, gets a deeper look in a story published by the New York Observer. It begins: “The modern masterpiece may not be able to command a sales price like some of its Brooklyn Heights neighbors—to wit, Truman Capote’s old abode at 70 Willow Street set a borough record when it sold for $12 million in March—but in the eyes of the tax assessor’s office, it is the finest in the borough.”
The Observer reports that new owners Charles Brian and Elizabeth O’Kelley, who moved from a West Village penthouse, will pay a heap of taxes for the 45-foot, 6,500sf home, which has an assessed market value of $6.35M (compared to the Capote house, valued at $5.14M). Sellers William and Kathleen Reiland bought the house for $3.1M in 2005.
Further, the property was first listed by Corcoran broker Deborah Rieders last October, asking $7.5M. It briefly entered contract in late fall, but didn’t close and returned to the market in April. She notes it is one of only three other modern houses in the neighborhood, all built on empty lots in the 1960s. Designed by Mary and Joseph Merz (among BHB’s Top 10 Most Interesting People in 2011), the home was featured in a 1966 issue of Architectural Record and is landmarked, despite its more recent vintage.
Rieders says that typically, it’s the older “grand dames” of the Heights that tend to fetch the neighborhood’s highest prices, in the $10M to $12M range. The five-bedroom, five-bath home has double-height ceilings with skylights, a 1,500-square-foot great room with a slate burning fireplace, a glass penthouse with a Japanese soaking tub and a rear curtain on the living spaces and bedrooms “that brings light streaming into the house all day,” according to the listing.
See more photos in the sideshow at the Observer here. (Photo: New York Observer, via Corcoran)
Source: Brooklyn Heights Blog
http://brooklynheightsblog.com/archives/46202


